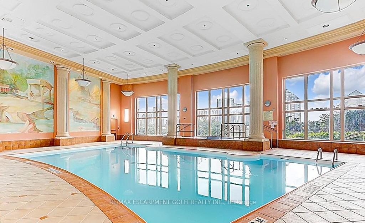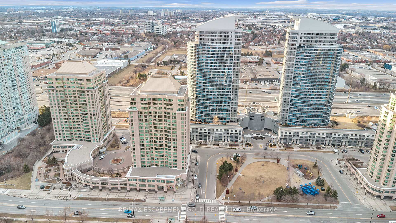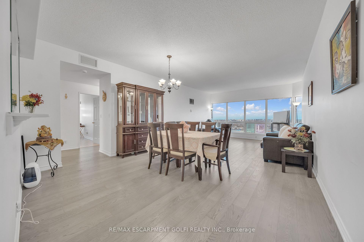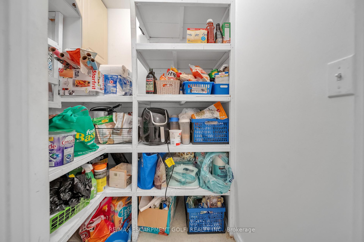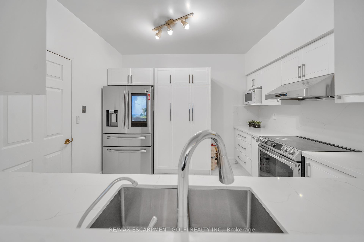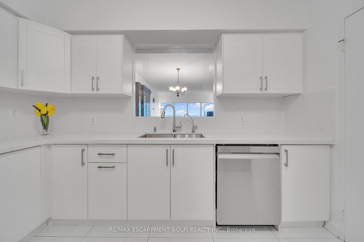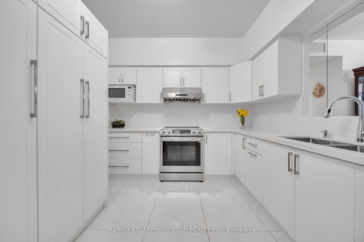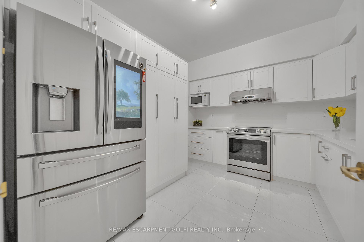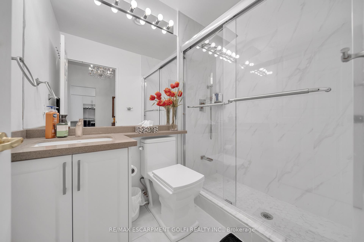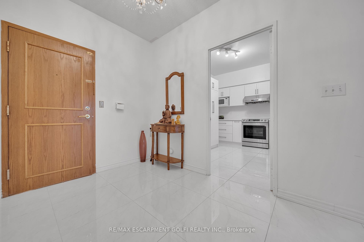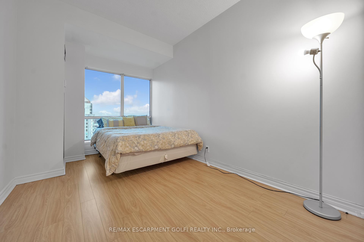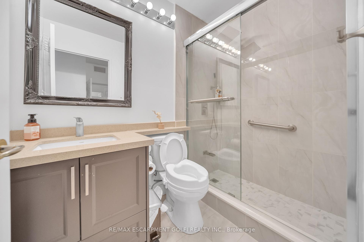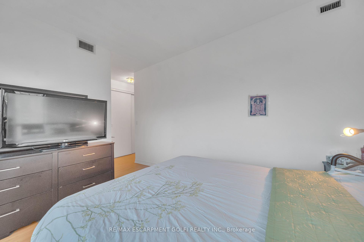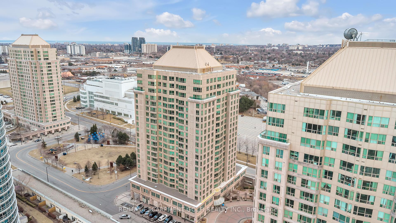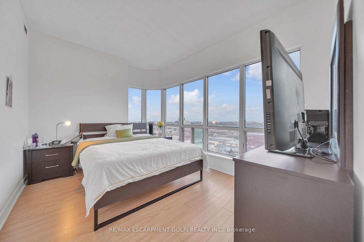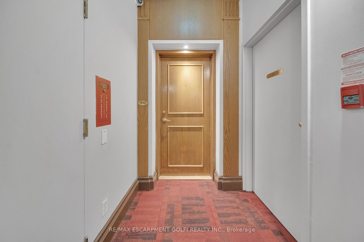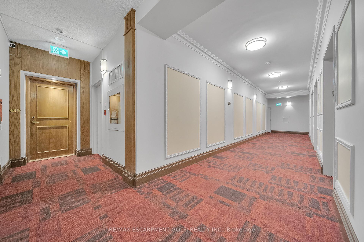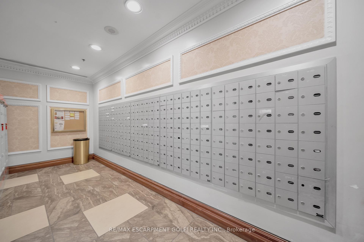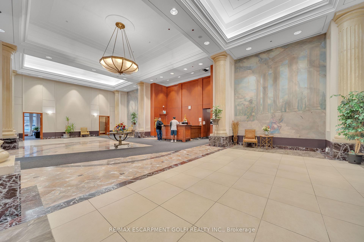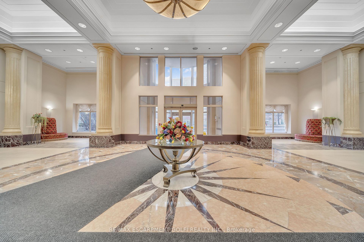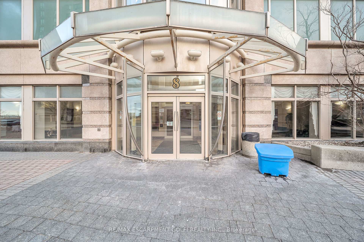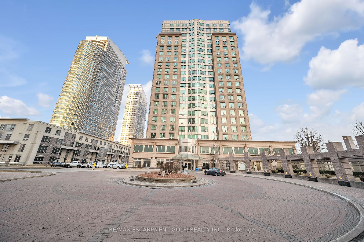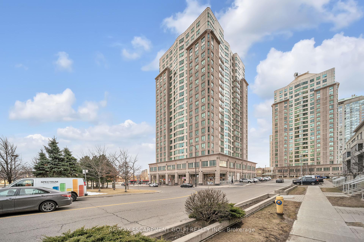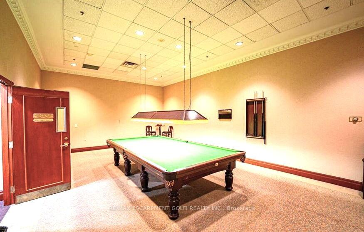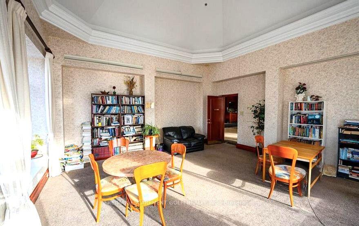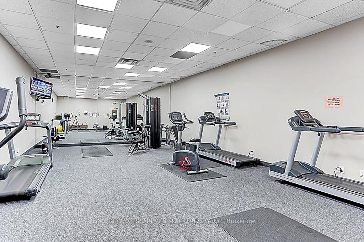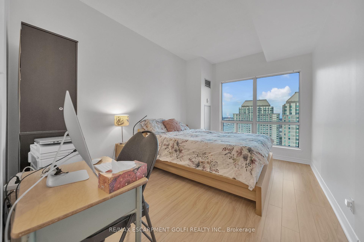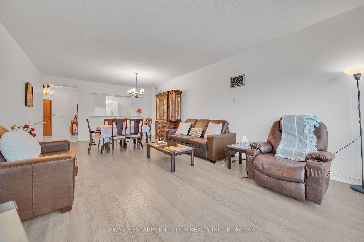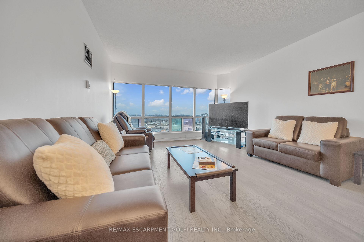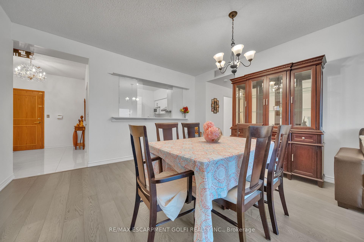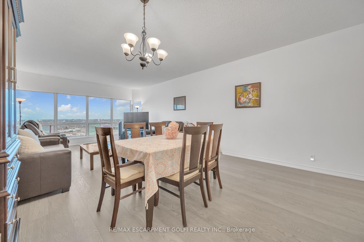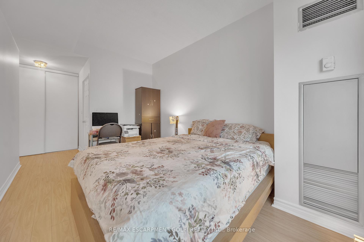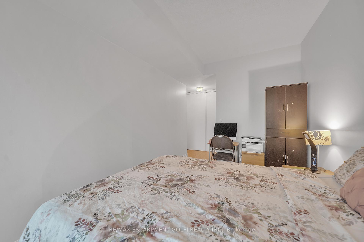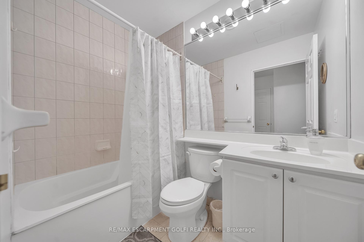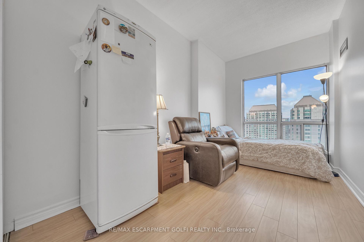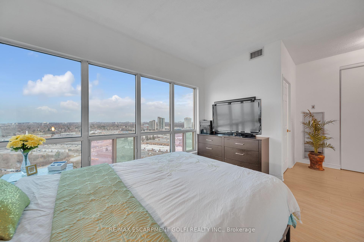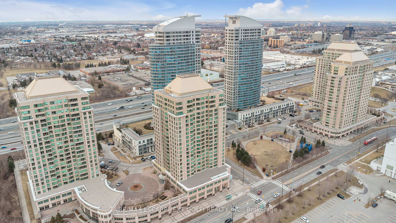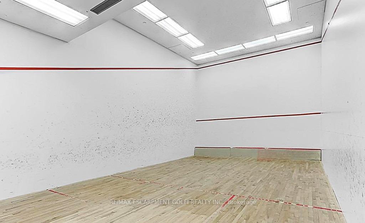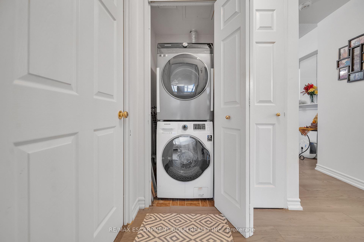$674,999
Available - For Sale
Listing ID: E12049969
8 Lee Centre Driv , Toronto, M1H 3H8, Toronto
| *Location Location Location* Right off Hwy 401, Rare 4 bedroom 3 Full bathroom on Penthouse level. Over 1500 sq ft with 9ft ceilings, fully Renovated unit with 2 master bedrooms with Ensuite. Custom kitchen featuring Smart Samsung S/S 36" fridge (2021), Dishwasher (2021), Stove (2021), Super powerful Sakura Range Hood (2021), Quartz stone counter and Stone Backsplash, Custom Cabinetry including Pull out Pantry, Spice Rack and blind corner Lazy Susan. Comes with a private Pantry with wood Shelves. Freshly painted bedrooms. Ensuite Washer (2021) & Dryer (2024) in a luxury building with all 5 Star Amenities like Indoor pool, Sauna, Gym, Guest Suites, Billiards, Ping Pong, Games Room, Party Room, Library, Badminton, Squash. Comes with 2 parking close to Elevator, Locker. Walk to Scarborough Town Centre, TTC, Doctors office, Grocery, Bank, Pharmacy, Convenience Store, Children's park. Just move in and enjoy!!! |
| Price | $674,999 |
| Taxes: | $2567.88 |
| Occupancy: | Owner |
| Address: | 8 Lee Centre Driv , Toronto, M1H 3H8, Toronto |
| Postal Code: | M1H 3H8 |
| Province/State: | Toronto |
| Directions/Cross Streets: | HWY 401 AND MCCOWAN RD |
| Level/Floor | Room | Length(ft) | Width(ft) | Descriptions | |
| Room 1 | Main | Living Ro | 14.4 | 14.17 | |
| Room 2 | Main | Dining Ro | 14.4 | 11.09 | |
| Room 3 | Main | Kitchen | 11.15 | 10.17 | |
| Room 4 | Main | Primary B | 13.74 | 9.41 | |
| Room 5 | Main | Bathroom | 7.9 | 4.59 | 5 Pc Ensuite |
| Room 6 | Main | Bedroom | 15.58 | 8.5 | |
| Room 7 | Main | Bathroom | 5 Pc Bath | ||
| Room 8 | Main | Bedroom | 13.42 | 9.15 | |
| Room 9 | Main | Bedroom | 15.58 | 7.68 | |
| Room 10 | Main | Bathroom | 4 Pc Bath | ||
| Room 11 | Main | Pantry |
| Washroom Type | No. of Pieces | Level |
| Washroom Type 1 | 5 | Main |
| Washroom Type 2 | 5 | Main |
| Washroom Type 3 | 4 | Main |
| Washroom Type 4 | 0 | |
| Washroom Type 5 | 0 | |
| Washroom Type 6 | 5 | Main |
| Washroom Type 7 | 5 | Main |
| Washroom Type 8 | 4 | Main |
| Washroom Type 9 | 0 | |
| Washroom Type 10 | 0 |
| Total Area: | 0.00 |
| Approximatly Age: | 16-30 |
| Sprinklers: | Conc |
| Washrooms: | 3 |
| Heat Type: | Forced Air |
| Central Air Conditioning: | Central Air |
| Elevator Lift: | True |
$
%
Years
This calculator is for demonstration purposes only. Always consult a professional
financial advisor before making personal financial decisions.
| Although the information displayed is believed to be accurate, no warranties or representations are made of any kind. |
| RE/MAX ESCARPMENT GOLFI REALTY INC. |
|
|

Vishal Sharma
Broker
Dir:
416-627-6612
Bus:
905-673-8500
| Virtual Tour | Book Showing | Email a Friend |
Jump To:
At a Glance:
| Type: | Com - Condo Apartment |
| Area: | Toronto |
| Municipality: | Toronto E09 |
| Neighbourhood: | Woburn |
| Style: | Apartment |
| Approximate Age: | 16-30 |
| Tax: | $2,567.88 |
| Maintenance Fee: | $1,692.33 |
| Beds: | 4 |
| Baths: | 3 |
| Fireplace: | N |
Locatin Map:
Payment Calculator:

