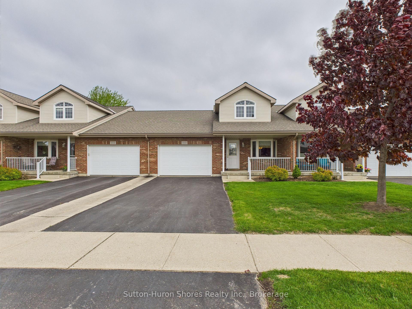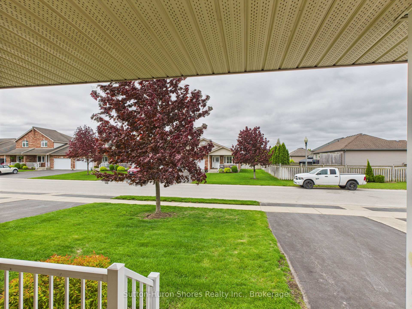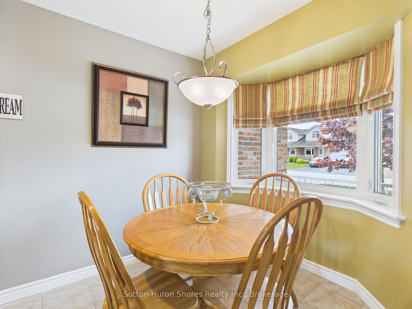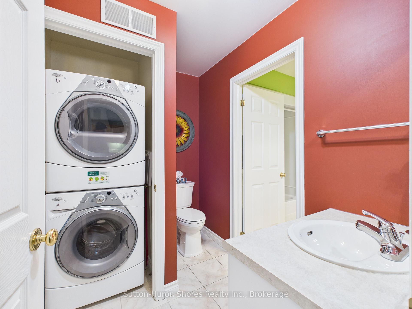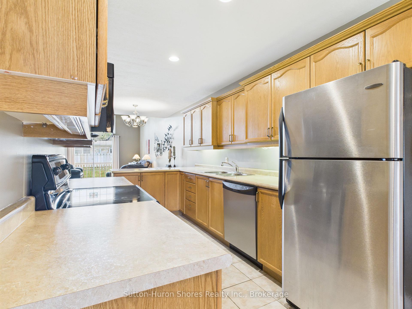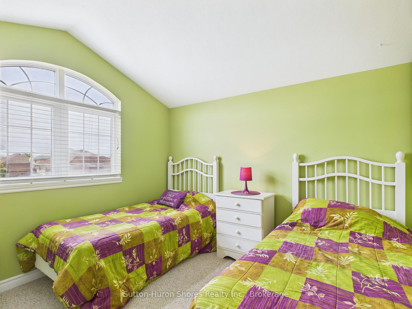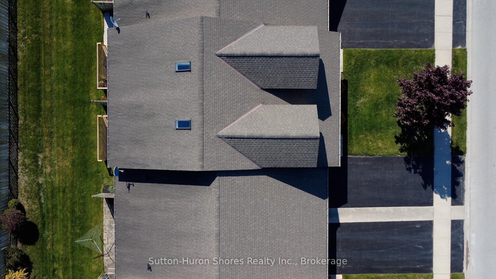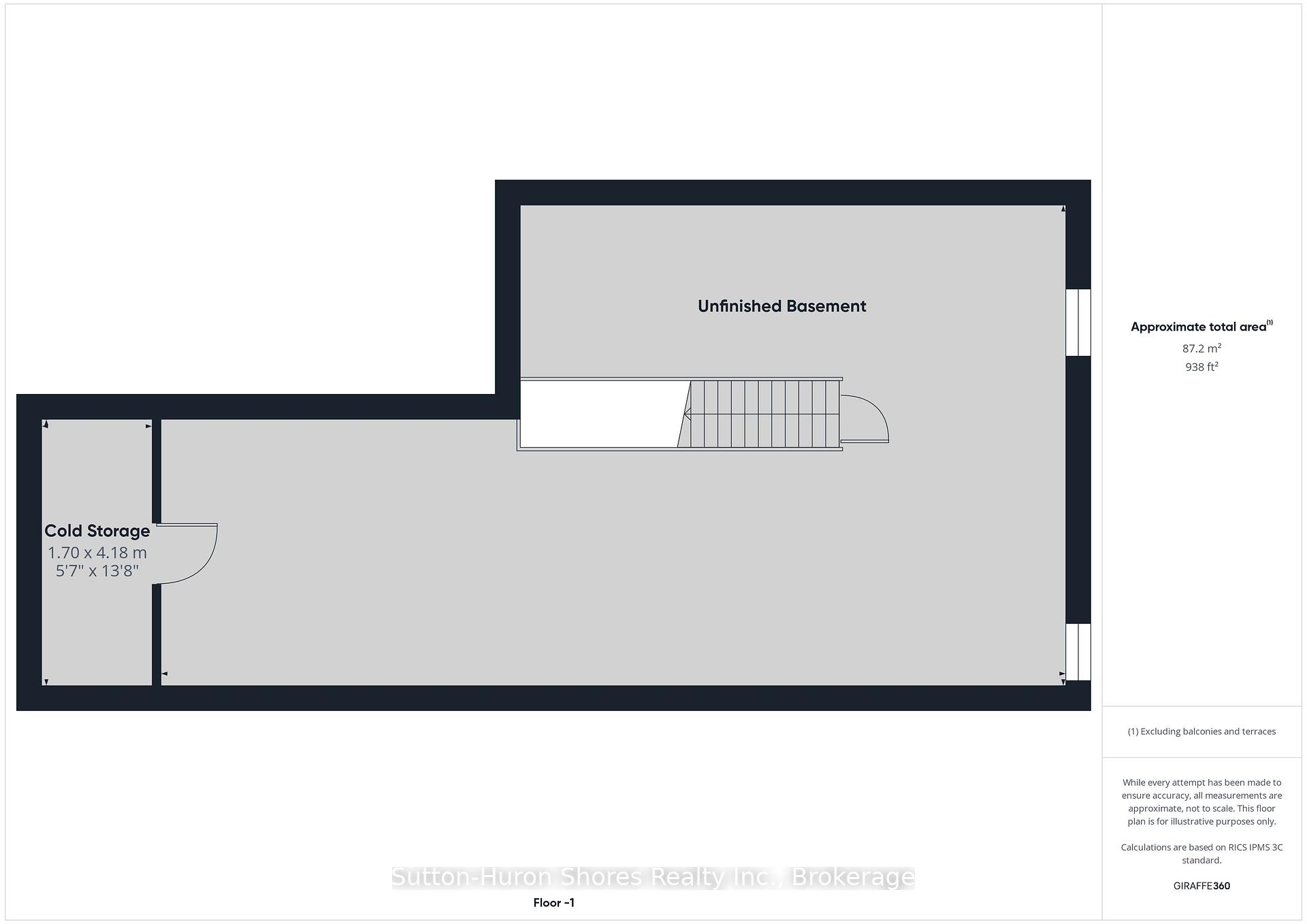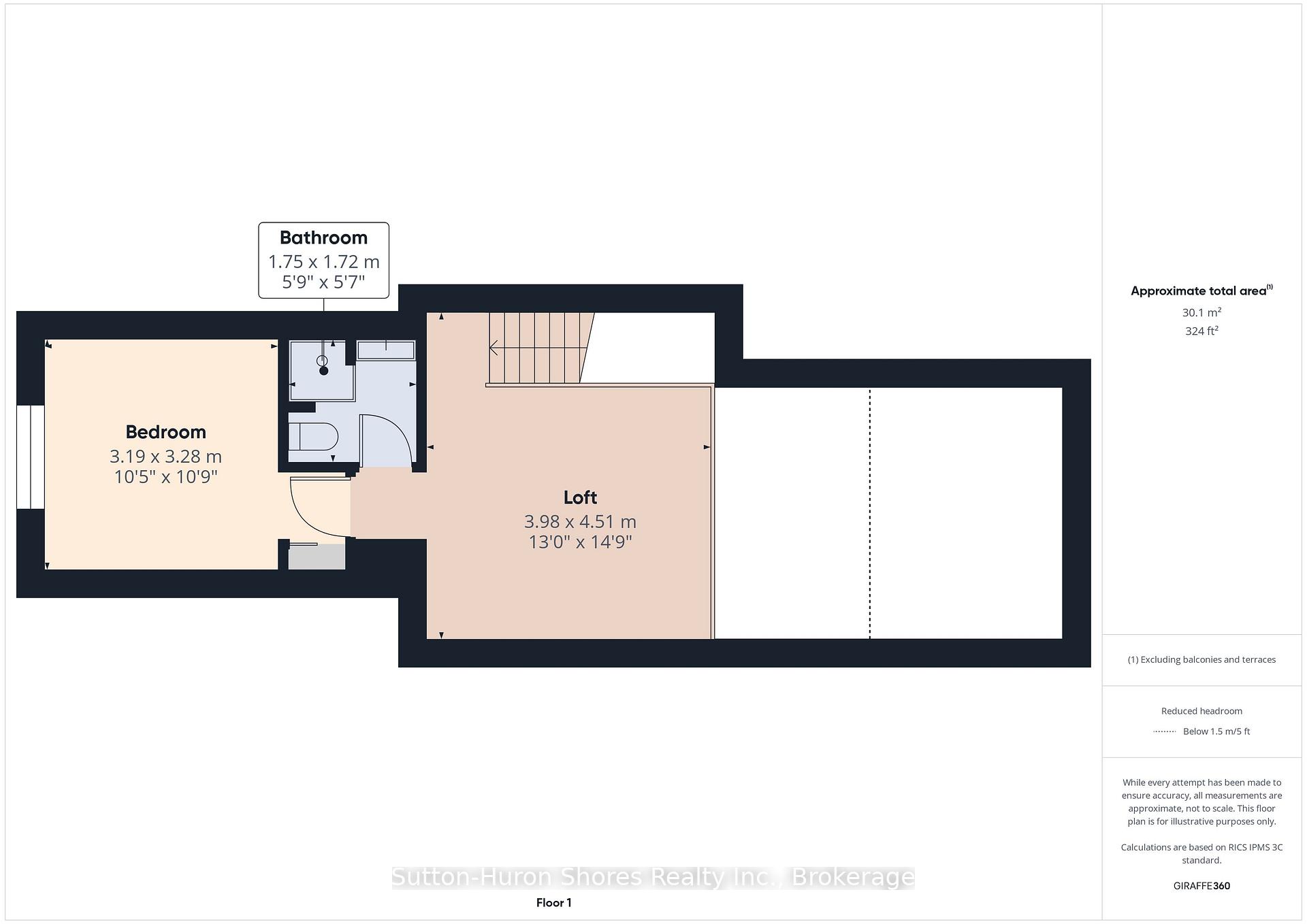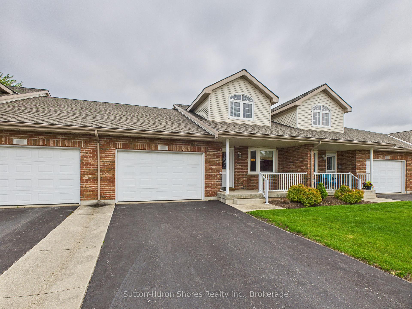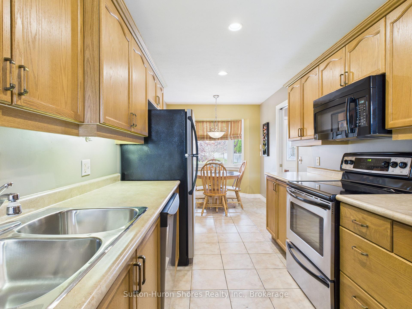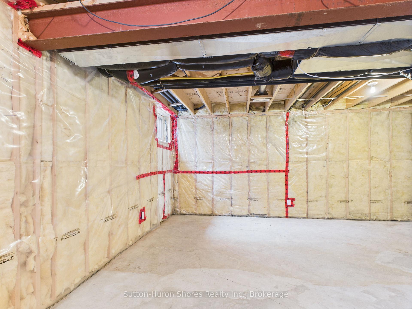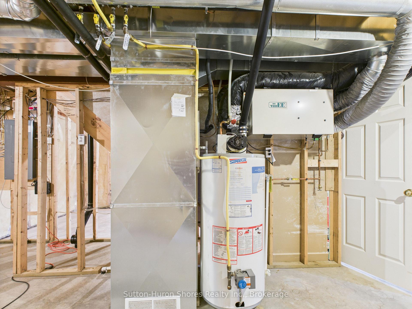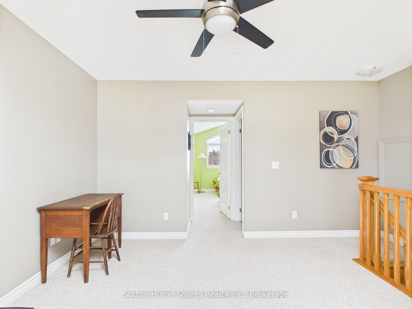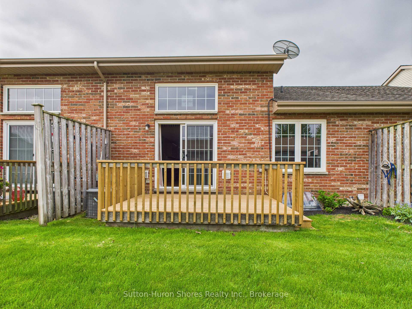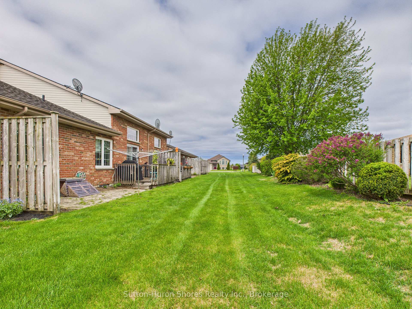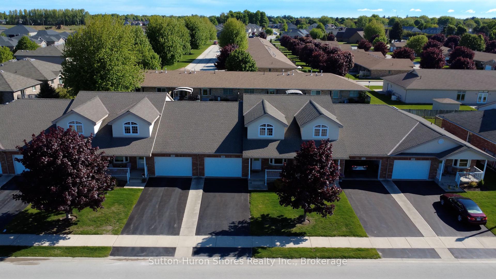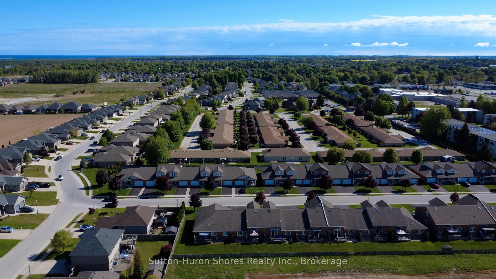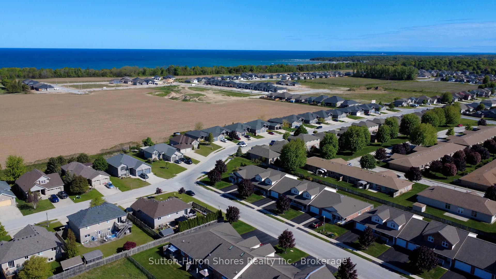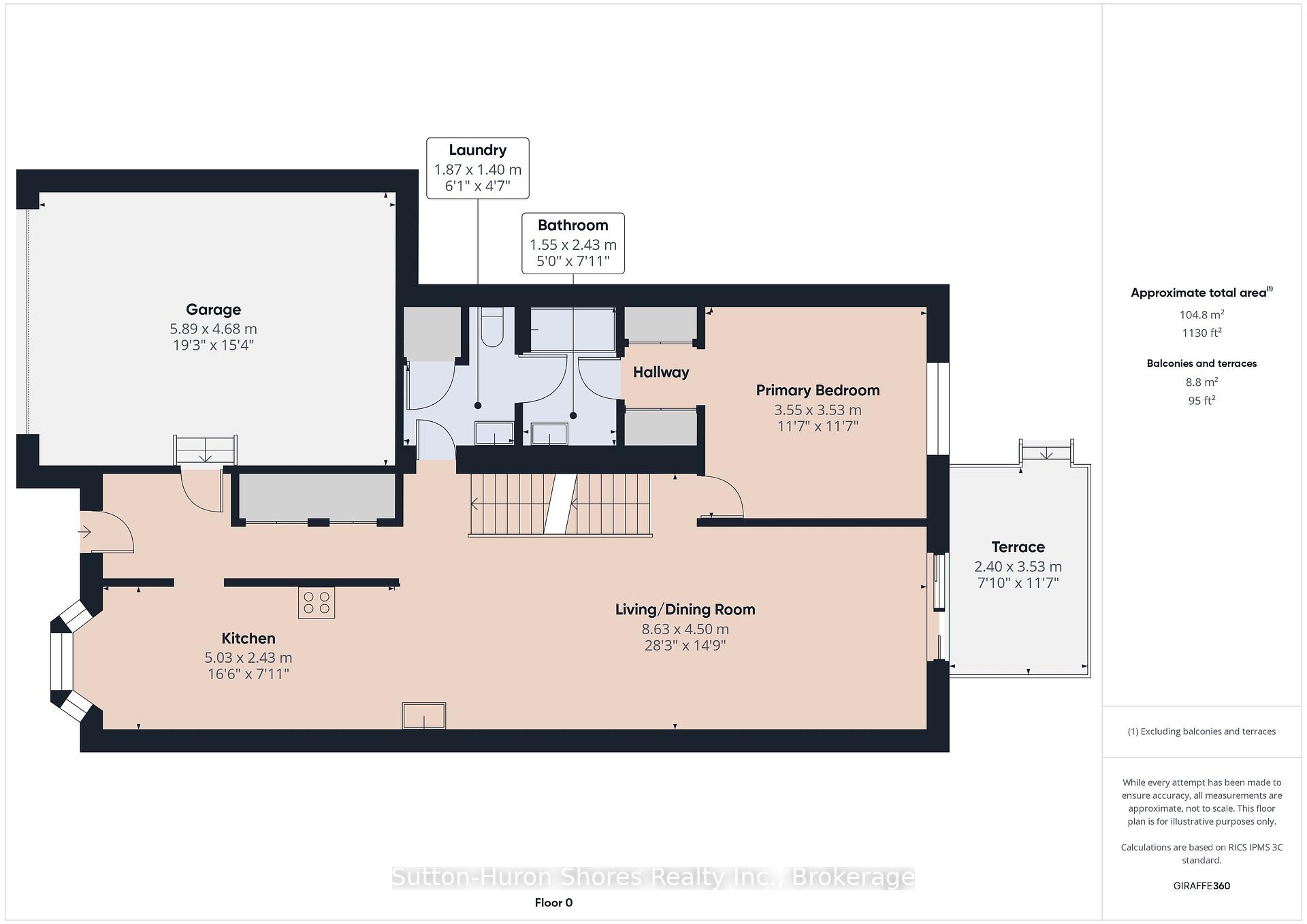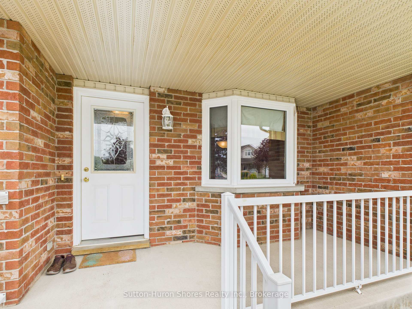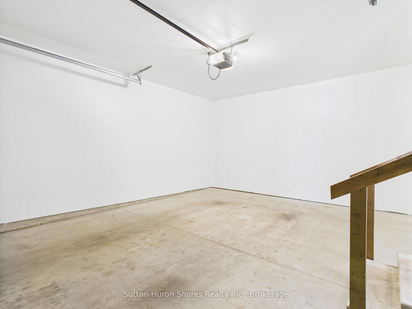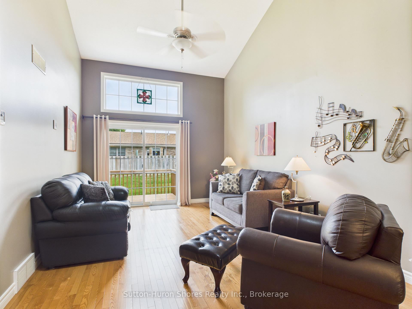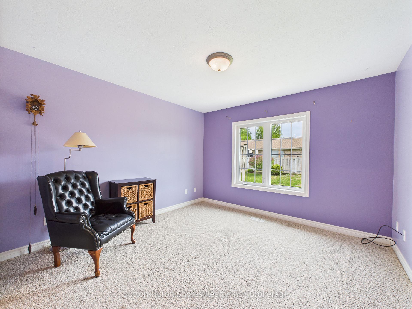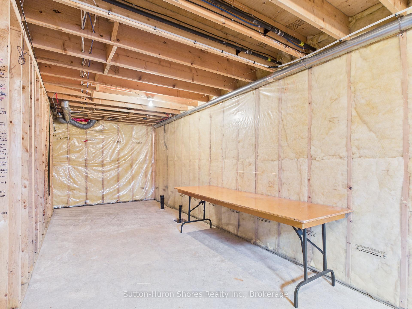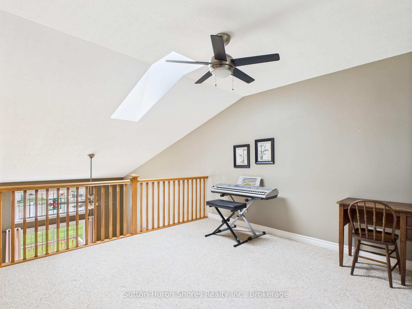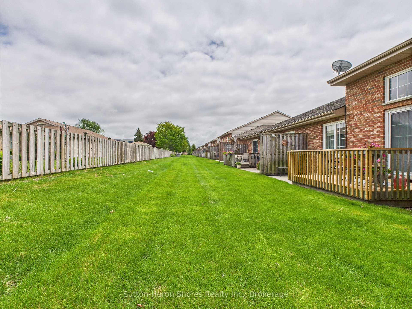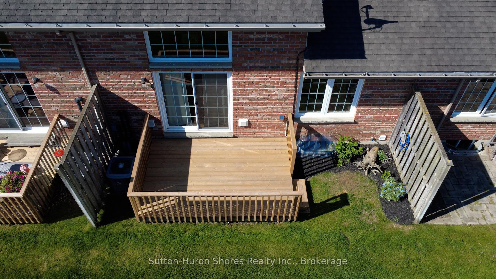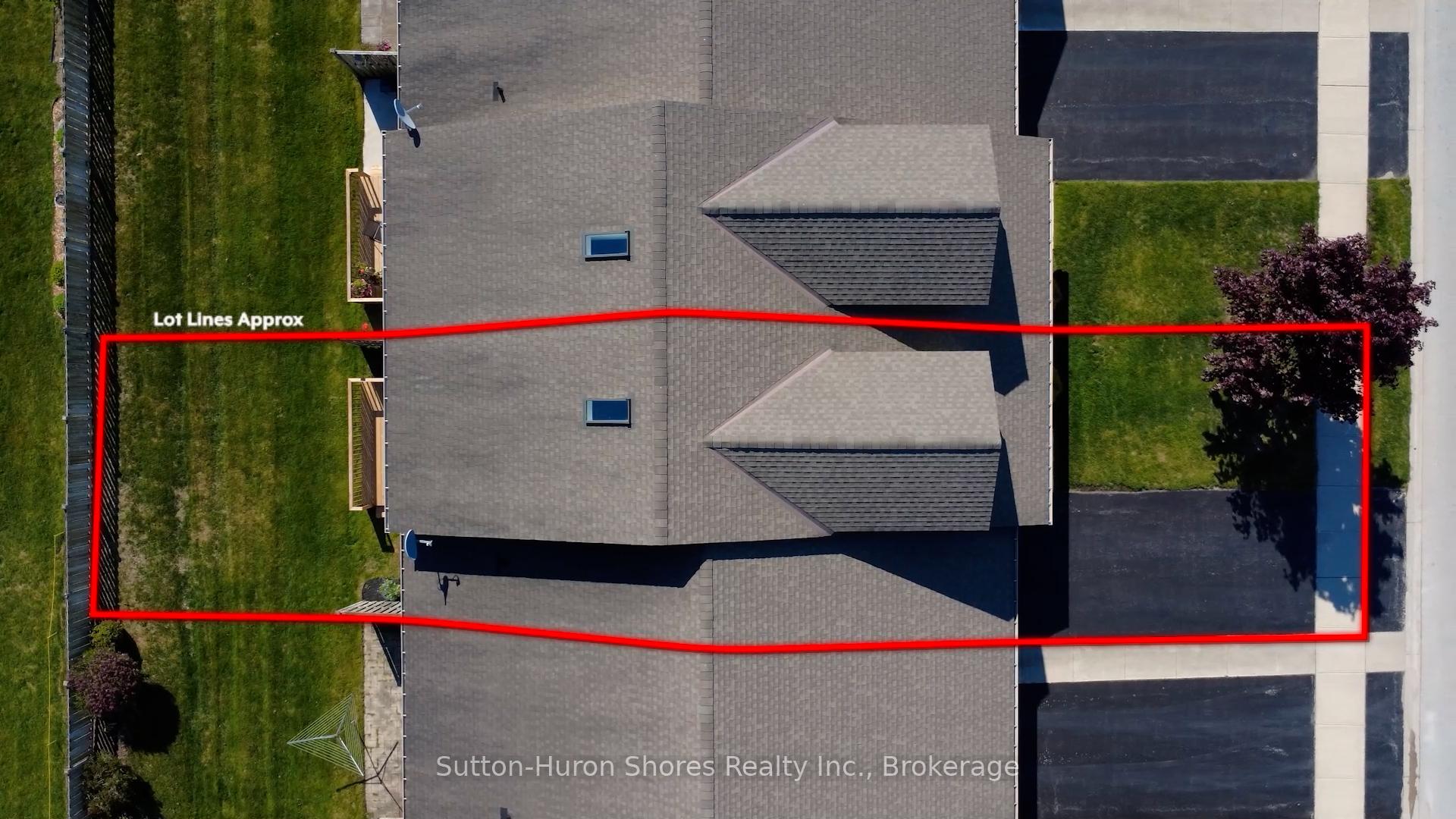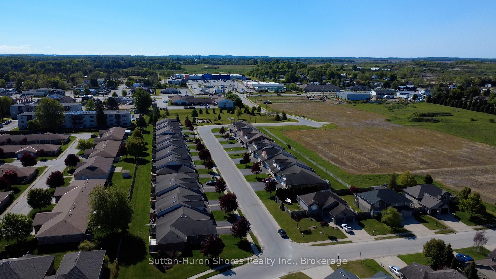$589,000
Available - For Sale
Listing ID: X12191567
489 Andrew Stre , Saugeen Shores, N0H 2C1, Bruce
| Welcome to easy, low-maintenance living in this well-kept bungaloft-style condo, perfectly situated in the south end of Port Elgin just a short walk to shopping, dining, and the beach. This thoughtfully designed home offers everything you need on the main level, including a bright eat-in kitchen, open-concept dining and living areas with soaring ceilings, a spacious primary bedroom with walk-in closet, and a 4-piece ensuite that also houses convenient main floor laundry. Upstairs, a versatile loft overlooks the main living space, ideal for a cozy family room, guest space, or home office along with a second bedroom and another full 3-piece bathroom. The basement features a cold room, a large open area that's ready to be finished to your taste, and a rough-in for a third bathroom, offering potential for additional living space as your needs evolve. Enjoy peace of mind with a $240/month condo fee that includes lawn care and snow removal, perfect for first-time buyers, retirees, or investors seeking a lock-and-leave lifestyle. Take the virtual 3D tour and reach out to your REALTOR today to book your private showing. |
| Price | $589,000 |
| Taxes: | $3632.00 |
| Assessment Year: | 2024 |
| Occupancy: | Vacant |
| Address: | 489 Andrew Stre , Saugeen Shores, N0H 2C1, Bruce |
| Postal Code: | N0H 2C1 |
| Province/State: | Bruce |
| Directions/Cross Streets: | Stickel Street |
| Level/Floor | Room | Length(ft) | Width(ft) | Descriptions | |
| Room 1 | Main | Kitchen | 16.5 | 7.97 | |
| Room 2 | Main | Living Ro | 28.31 | 14.76 | Combined w/Dining, Open Concept |
| Room 3 | Main | Primary B | 11.64 | 11.55 | |
| Room 4 | Main | Bathroom | 5.08 | 7.97 | 4 Pc Bath |
| Room 5 | Main | Laundry | 6.13 | 4.59 | |
| Room 6 | Second | Loft | 13.05 | 14.92 | |
| Room 7 | Second | Bedroom 2 | 10.46 | 10.76 | |
| Room 8 | Second | Bathroom | 5.74 | 5.64 | |
| Room 9 | Basement | 44.21 | 23.62 | ||
| Room 10 | Basement | Cold Room | 5.58 | 13.71 |
| Washroom Type | No. of Pieces | Level |
| Washroom Type 1 | 4 | Main |
| Washroom Type 2 | 3 | Upper |
| Washroom Type 3 | 0 | |
| Washroom Type 4 | 0 | |
| Washroom Type 5 | 0 | |
| Washroom Type 6 | 4 | Main |
| Washroom Type 7 | 3 | Upper |
| Washroom Type 8 | 0 | |
| Washroom Type 9 | 0 | |
| Washroom Type 10 | 0 |
| Total Area: | 0.00 |
| Washrooms: | 2 |
| Heat Type: | Forced Air |
| Central Air Conditioning: | Central Air |
$
%
Years
This calculator is for demonstration purposes only. Always consult a professional
financial advisor before making personal financial decisions.
| Although the information displayed is believed to be accurate, no warranties or representations are made of any kind. |
| Sutton-Huron Shores Realty Inc. |
|
|

Vishal Sharma
Broker
Dir:
416-627-6612
Bus:
905-673-8500
| Virtual Tour | Book Showing | Email a Friend |
Jump To:
At a Glance:
| Type: | Com - Condo Townhouse |
| Area: | Bruce |
| Municipality: | Saugeen Shores |
| Neighbourhood: | Saugeen Shores |
| Style: | Bungaloft |
| Tax: | $3,632 |
| Maintenance Fee: | $240 |
| Beds: | 2 |
| Baths: | 2 |
| Fireplace: | N |
Locatin Map:
Payment Calculator:

