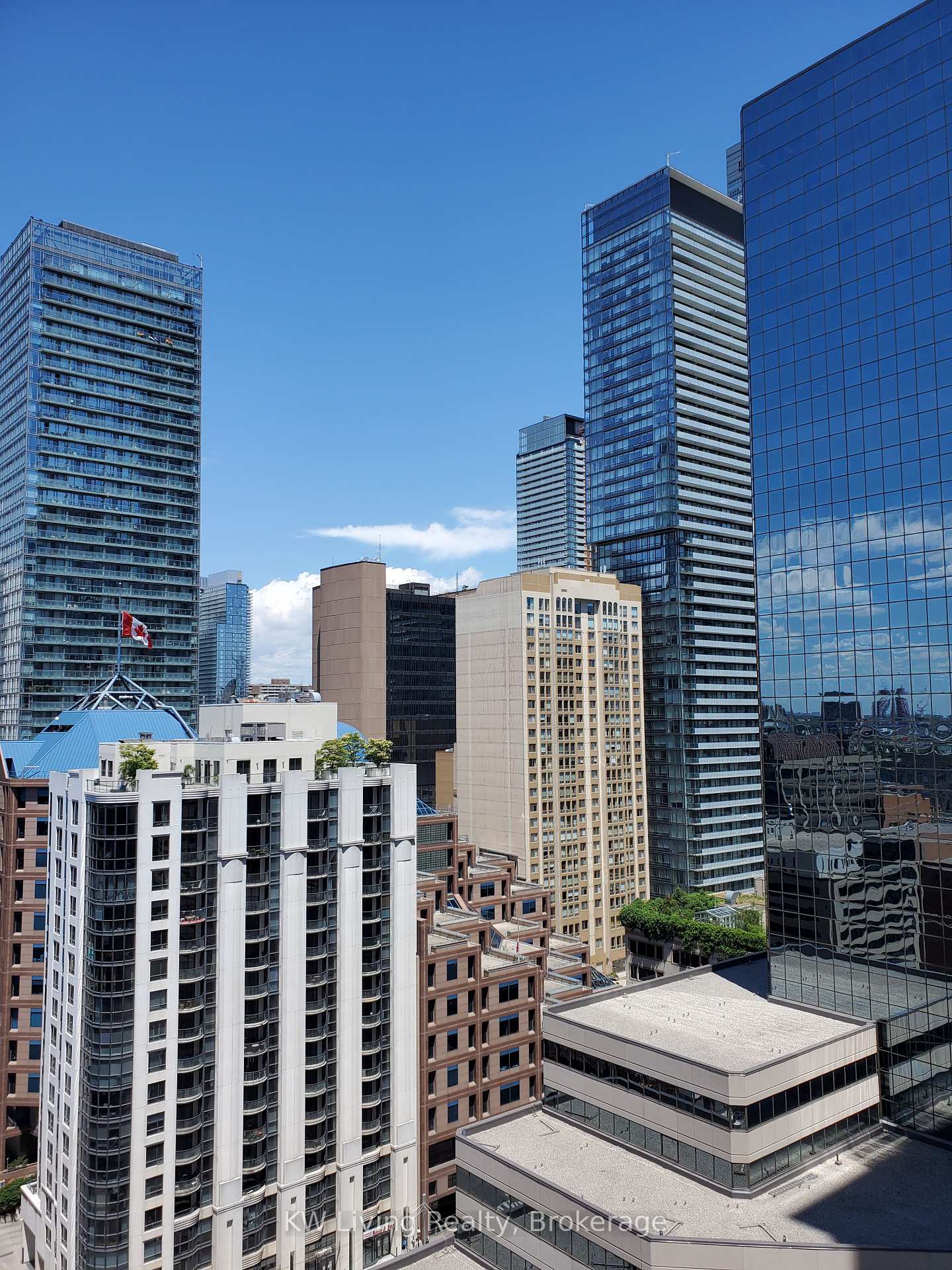$618,000
Available - For Sale
Listing ID: C12220257
770 Bay Stre , Toronto, M5G 0A6, Toronto
| Luxury Lumiere Building At Bay/College St. Functional Layout W/Large Size Bedroom+Den. The DenAt Separate Area Can Be Used As A 2nd Br/Office. Modern Kitchen Design W/Open Concept IncludedB/I Fridge, Stove, Dishwasher, Microwave + Washer & Dryer. Large Balcony W/Clear City View OfDt Core. Excellent Location, Steps To Subway, Walking Distance To U Of T, Ryeason, Hospitals,Financial District. Eaton Centre. Huge Locker(7X9X4Ft) Included. |
| Price | $618,000 |
| Taxes: | $3461.26 |
| Occupancy: | Tenant |
| Address: | 770 Bay Stre , Toronto, M5G 0A6, Toronto |
| Postal Code: | M5G 0A6 |
| Province/State: | Toronto |
| Directions/Cross Streets: | Bay & College |
| Level/Floor | Room | Length(ft) | Width(ft) | Descriptions | |
| Room 1 | Main | Kitchen | Laminate, Open Concept, B/I Appliances | ||
| Room 2 | Main | Dining Ro | Laminate, Combined w/Living, W/O To Balcony | ||
| Room 3 | Main | Living Ro | Laminate, Combined w/Dining, W/O To Balcony | ||
| Room 4 | Main | Bedroom | Laminate, Large Closet, Large Window | ||
| Room 5 | Main | Den | Laminate, Open Concept, Separate Room |
| Washroom Type | No. of Pieces | Level |
| Washroom Type 1 | 4 | Main |
| Washroom Type 2 | 0 | |
| Washroom Type 3 | 0 | |
| Washroom Type 4 | 0 | |
| Washroom Type 5 | 0 | |
| Washroom Type 6 | 4 | Main |
| Washroom Type 7 | 0 | |
| Washroom Type 8 | 0 | |
| Washroom Type 9 | 0 | |
| Washroom Type 10 | 0 |
| Total Area: | 0.00 |
| Sprinklers: | Alar |
| Washrooms: | 1 |
| Heat Type: | Forced Air |
| Central Air Conditioning: | Central Air |
| Elevator Lift: | True |
$
%
Years
This calculator is for demonstration purposes only. Always consult a professional
financial advisor before making personal financial decisions.
| Although the information displayed is believed to be accurate, no warranties or representations are made of any kind. |
| KW Living Realty |
|
|

Vishal Sharma
Broker
Dir:
416-627-6612
Bus:
905-673-8500
| Book Showing | Email a Friend |
Jump To:
At a Glance:
| Type: | Com - Condo Apartment |
| Area: | Toronto |
| Municipality: | Toronto C01 |
| Neighbourhood: | Bay Street Corridor |
| Style: | Apartment |
| Tax: | $3,461.26 |
| Maintenance Fee: | $566.3 |
| Beds: | 1+1 |
| Baths: | 1 |
| Fireplace: | N |
Locatin Map:
Payment Calculator:















